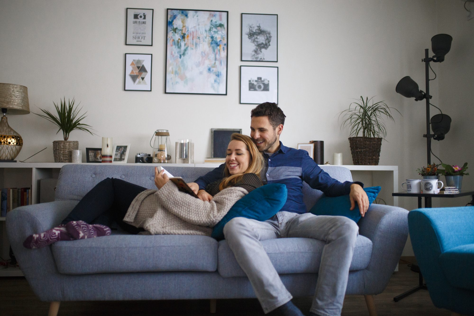
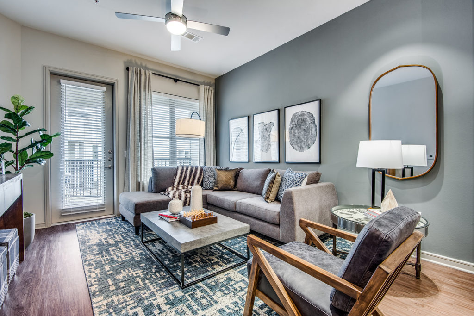
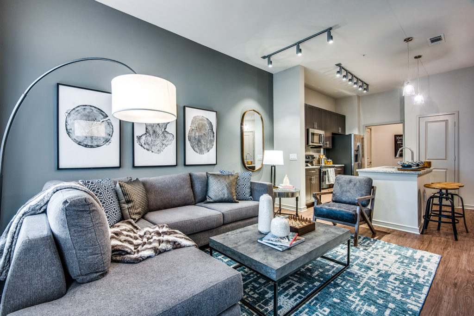
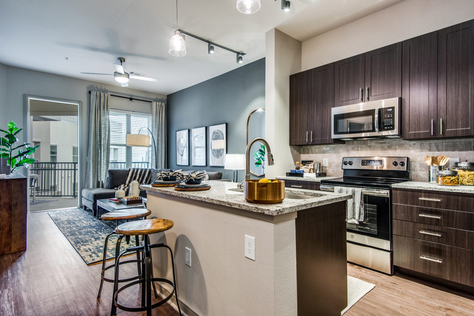
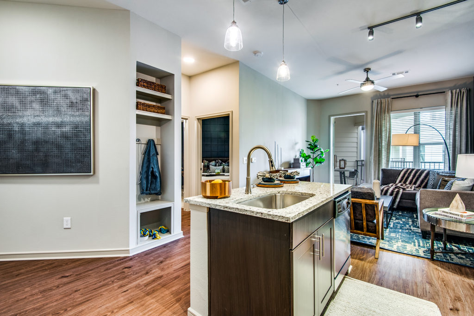
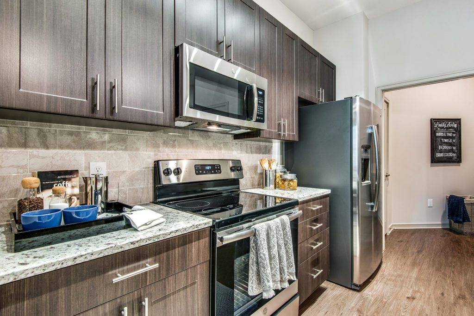
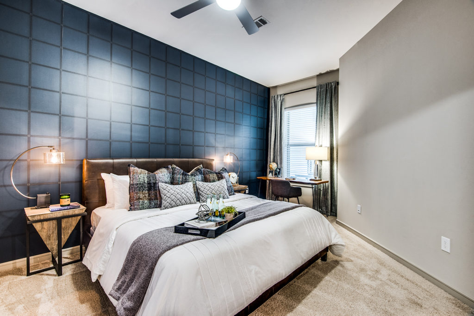
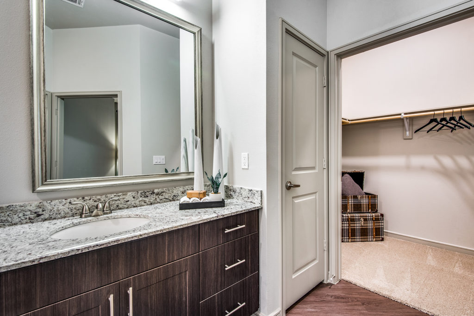
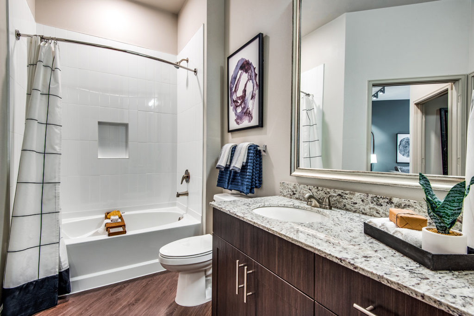
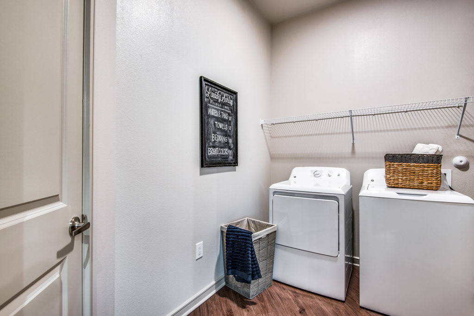
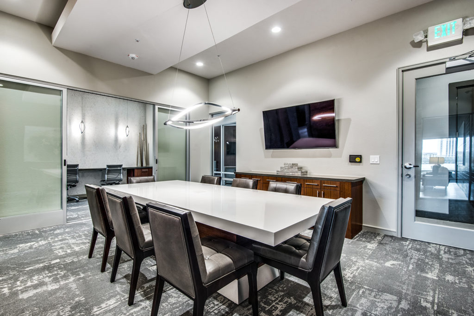
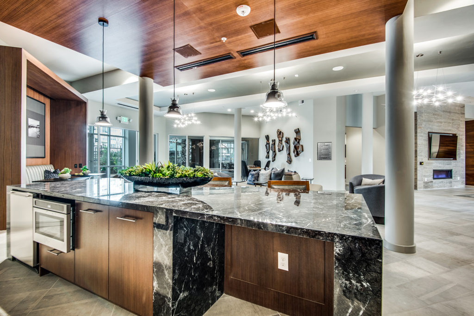
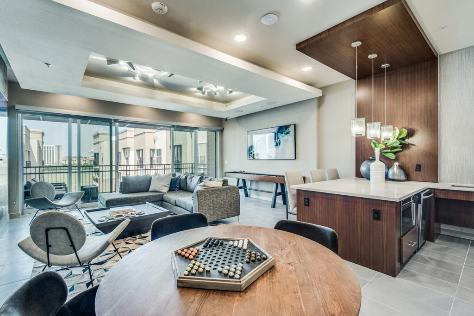
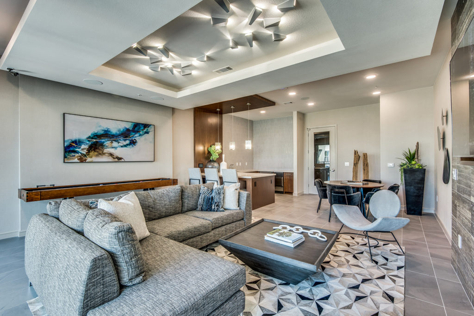
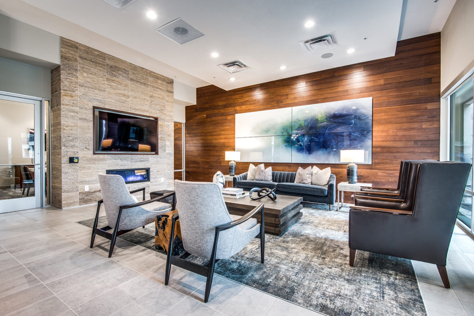
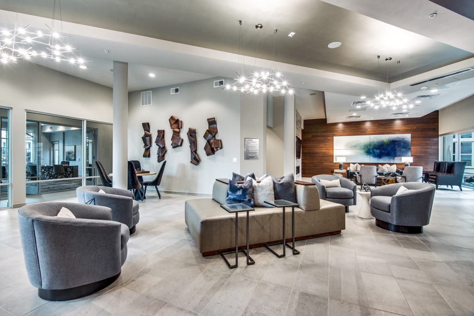
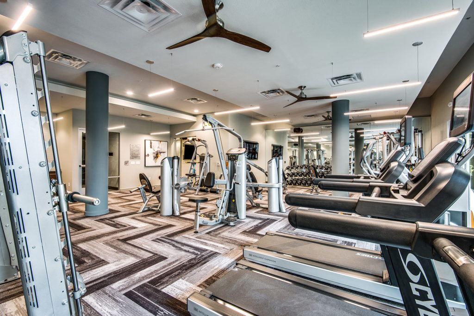
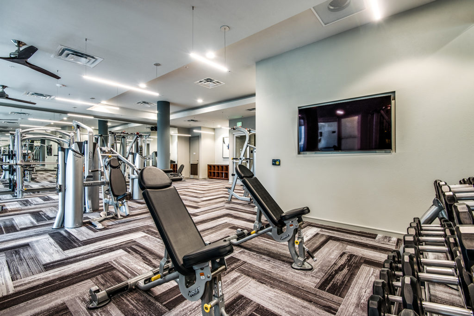
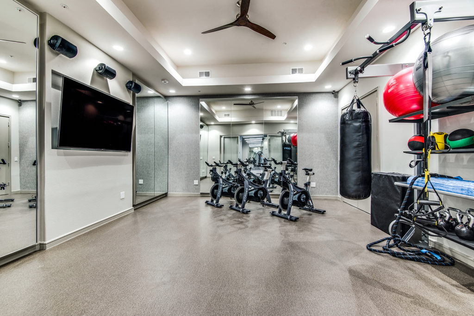
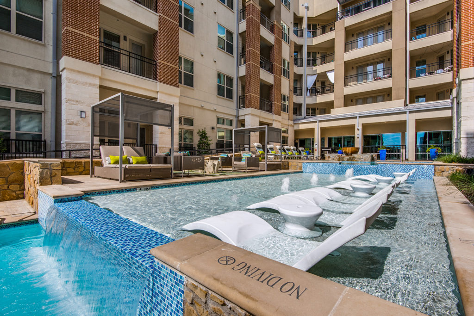
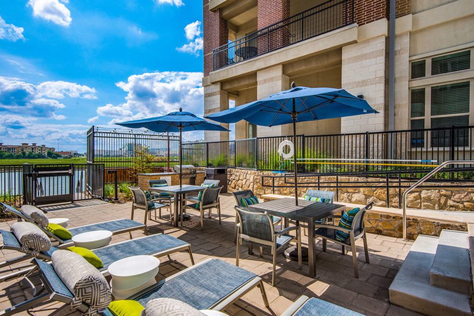
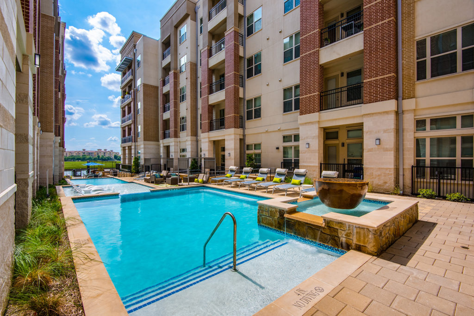
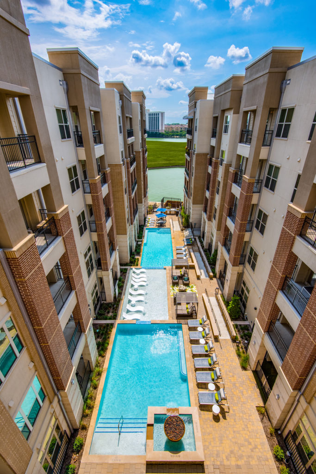 Community conference room with large meeting table, leather chairs, large TV screen, and private work stations
Model apartment with one bedroom and one bathroom. Entrance opens to kitchen with large island sink, white cabinets, and stainless steel appliances. Laundry closet with washer and dryer machine located near entrance. Wood flooring throughout. Ceiling fans, designer pendant lighting fixtures, and LED lighting. Open living area provides direct access to patio or balcony. Carpeted bedroom is adjacent to living room and provides direct access to bathroom, which can also be accessed from central area. Bathroom includes large granite countertop, white cabinetry, framed glass mirror, ceramic tile tub, and large carpeted walk-in closet.
Model apartment with two bedrooms and two bathrooms. Wood flooring throughout. Entrance opens to large open kitchen with dark cabinetry, granite countertops, stainless steel appliances, and island with sink. Living area provides direct access to patio or balcony. Carpeted bedroom gives access to bathroom with wood floors, single vanity sink, and ceramic tile tub. Master bedroom leads to large double-vanity bathroom with built-in shelving and ceramic tub tile bathroom. Both bathrooms include walk-in closets. Coat closet and pantry in central area.
Large community fitness center with cardio machines, strength training equipments, free weights, and mirrored wall. Storage cupboards near entrance, as well as enclosed Peloton bike studio with large wall-mounted screen and core training equipment.
Model furnished apartment with one bedroom and one bathroom. Entrance opens to kitchen with dark wooden cabinets, stainless steel appliances, and island sink with barstools. Kitchen includes pantry and leads to laundry area with washer and dryer machine. Living area fits large sectional couch, coffee table, and TV, and provides direct access to patio or balcony. Bedroom is to the left of living room and fits Queen bed and work desk, then gives direct access to bathroom with single sink vanity, large framed mirror, tiled bathtub, linen closet, and spacious walk-in closet with built-in shelves.
Model apartment with one bedroom and one bathroom. Entrance opens to coat closet, laundry room with washer and dryer, and mud room bench with storage on the left. Central area of apartment includes open kitchen with large island sink, pantry, granite countertops, white cabinetry, and stainless steel appliances. Open living and dining area includes many windows and direct access to patio. Bedroom is adjacent to living area on the right and includes access to bathroom with single sink vanity, linen closet, bathtub, and large walk-in closet.
Community conference room with large meeting table, leather chairs, large TV screen, and private work stations
Model apartment with one bedroom and one bathroom. Entrance opens to kitchen with large island sink, white cabinets, and stainless steel appliances. Laundry closet with washer and dryer machine located near entrance. Wood flooring throughout. Ceiling fans, designer pendant lighting fixtures, and LED lighting. Open living area provides direct access to patio or balcony. Carpeted bedroom is adjacent to living room and provides direct access to bathroom, which can also be accessed from central area. Bathroom includes large granite countertop, white cabinetry, framed glass mirror, ceramic tile tub, and large carpeted walk-in closet.
Model apartment with two bedrooms and two bathrooms. Wood flooring throughout. Entrance opens to large open kitchen with dark cabinetry, granite countertops, stainless steel appliances, and island with sink. Living area provides direct access to patio or balcony. Carpeted bedroom gives access to bathroom with wood floors, single vanity sink, and ceramic tile tub. Master bedroom leads to large double-vanity bathroom with built-in shelving and ceramic tub tile bathroom. Both bathrooms include walk-in closets. Coat closet and pantry in central area.
Large community fitness center with cardio machines, strength training equipments, free weights, and mirrored wall. Storage cupboards near entrance, as well as enclosed Peloton bike studio with large wall-mounted screen and core training equipment.
Model furnished apartment with one bedroom and one bathroom. Entrance opens to kitchen with dark wooden cabinets, stainless steel appliances, and island sink with barstools. Kitchen includes pantry and leads to laundry area with washer and dryer machine. Living area fits large sectional couch, coffee table, and TV, and provides direct access to patio or balcony. Bedroom is to the left of living room and fits Queen bed and work desk, then gives direct access to bathroom with single sink vanity, large framed mirror, tiled bathtub, linen closet, and spacious walk-in closet with built-in shelves.
Model apartment with one bedroom and one bathroom. Entrance opens to coat closet, laundry room with washer and dryer, and mud room bench with storage on the left. Central area of apartment includes open kitchen with large island sink, pantry, granite countertops, white cabinetry, and stainless steel appliances. Open living and dining area includes many windows and direct access to patio. Bedroom is adjacent to living area on the right and includes access to bathroom with single sink vanity, linen closet, bathtub, and large walk-in closet.
Picture Yourself on Lake Carolyn
Discover an inviting atmosphere that encourages the urban adventurer to go out and play. Eastshore on Lake Carolyn combines sophisticated designer interiors with the ease of laidback lakeside living. Picturesque homes showcase modern finishes and indulgent amenities. Harmony with nature can be found on the lake or on Campion Trail along Elm Fork Trinity River. Rather relax at home? Kick back in your spacious living area or get a breath of fresh air on your private balcony with scenic views. Work on your tan at the luxurious sparkling pool or enjoy the expansive views from our exclusive sky lounge. Wherever you want to relax, Eastshore has the place for you.